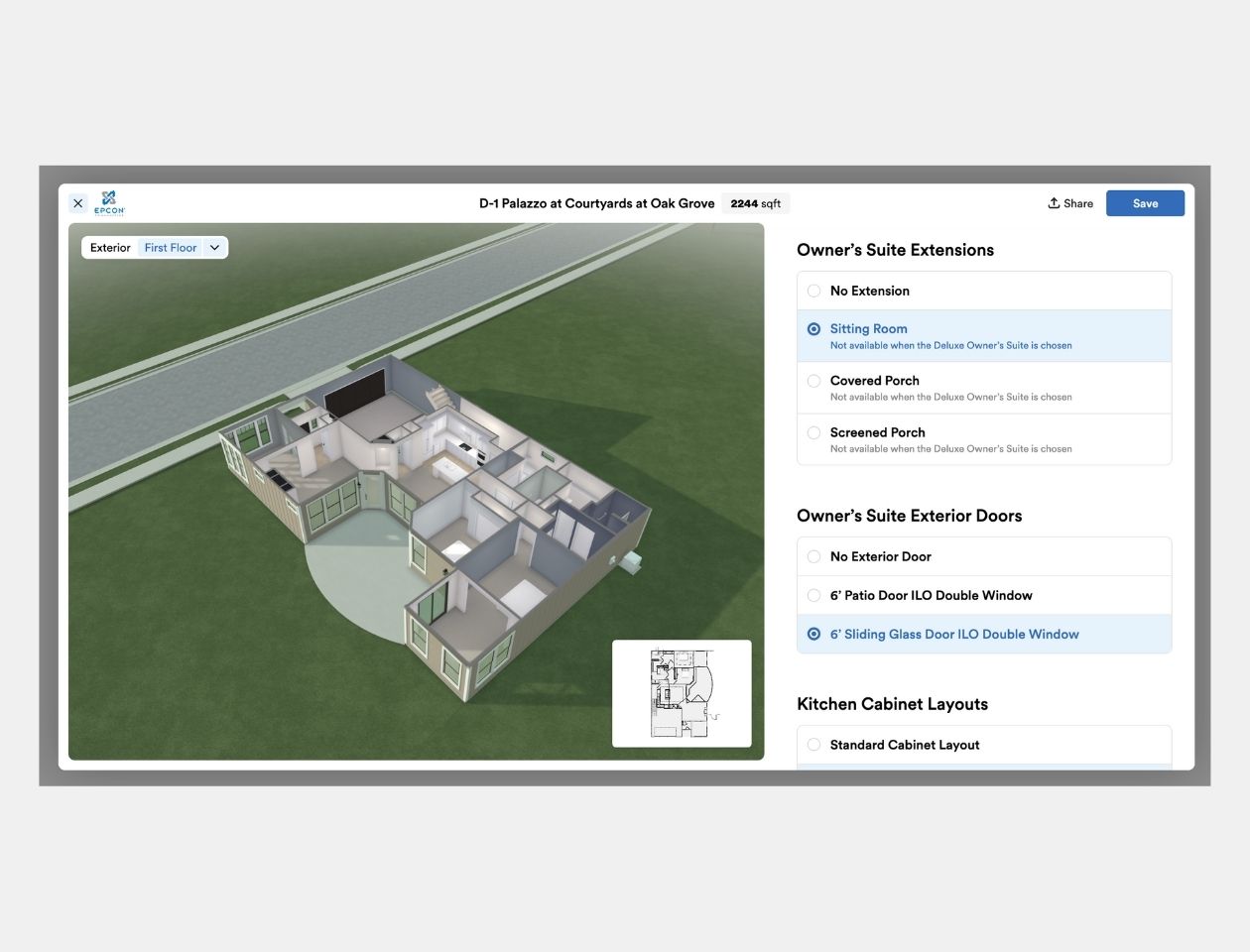Having been in the construction industry for more than 20 years, I’ve seen a lot of wasted time and effort when it comes to building homes. Things go wrong. Scheduling conflicts, material delays, and trade shortages happen. Weather is unpredictable. The list of things out of a superintendent's control is endless. Yet we still demand and expect a house to be completed on time regardless of the circumstances. Of course, the end goal is a happy homeowner and a home completed within an expected time frame. With all these things out of a superintendent's control, why do we still continue to work with incomplete or inaccurate home plans? This part of the problem is something we can solve today.
Recently I drove by a neighborhood I had been part of building, and remembered a house that had been a challenge during the building process. When this home was sold as a dirt sale, the buyer had the opportunity to walk a completed model with several of the same options, as well as visit an inventory home under construction in the same neighborhood. The sales process went well, with the buyer basically duplicating the inventory home under construction. They spent a lot of time in the inventory home taking pictures, as many buyers do. They were paired with an experienced superintendent who walked them through the whole process with confidence. They were confident in him, especially knowing other families in the neighborhood had him as a superintendent for their homes. He has a very good reputation as a builder who cares and takes pride in his and his trades’ work. To put it bluntly, I would choose this particular superintendent to build my own home.
After weeks of building and updating the buyer, it came time to do a pre-sheetrock walk with the family. During this meeting the superintendent was blindsided by an angry buyer and an independent inspection report questioning why the I-joists in the dining room were running left to right instead of front to back, like they were in the identically-built home down the street. It was not an easy question to answer for the superintendent, as both homes were framed according to each of their plans. The buyer lost confidence in the superintendent and the plans, and the walk was canceled so the builder could find out some answers.
After several days of back-and-forth between the architect and builder, it was determined that the I-joist layout was actually fine running in either direction. Perhaps if the builder was able to make this conclusion more quickly, things might have progressed more smoothly with the buyer. But by this point, the buyer felt like they were being given the runaround, and chose to hire an independent engineer to protect their investment. Who could argue with their decision? A reasonable person would expect the framing on the two homes to be the same.
The end result was that the I-joists remained the way they were. What it took to get there was way more involved:
- A three- to four-week delay on the home, ultimately pushing the closing out of the quarter and including a $300 per day cost to carry
- A compromise to block in between the joist cavities on the ends of the runs for $500
- A visit from the architect to the house to inspect, meet with the buyer, and write a letter of confidence for $1,000
- A visit from the floor joist representative to meet with the buyer and reassure them
- A second visit from the buyer’s engineer to inspect the blocking he recommended for $600, paid by the builder
- An overall loss of confidence from the buyers for the rest of the build
The superintendent was ultimately able to rebuild the buyer’s confidence by the end of the build, but the survey score was not what his average survey score typically represented. The buyer's comments indicated the superintendent did a good job, but the tools he was given placed him at a disadvantage.
Keeping that story in mind, I offer these questions: What if construction docs weren’t static, out-of-date documents, and instead were automatically kept in sync with any changes made across the homebuilding business? What if, when a buyer makes a change during the sales process, or when a drafter makes a structural change, those changes were automatically made to the construction docs?
Technology can help builders avoid — and outright eliminate — situations like the story above. Higharc was specifically made to solve these problems for builders. It uses a centralized data model that keeps track of changes made to any home — anywhere across the homebuilding business — and automatically makes them everywhere.
If you haven’t seen Higharc in action or want to learn more, get in touch with us. We’d love to learn about your business and show you why we believe Higharc is the future of production homebuilding.
See higharc in action
Discover how Higharc can empower your team to conquer change, modernize your buyer experience, and decrease cycle times.
Book a demo




.png)




.png)



.jpg)








%20(1260%20x%20960%20px).jpg)
%20(1260%20x%20960%20px).jpg)

.jpg)

.jpg)


















